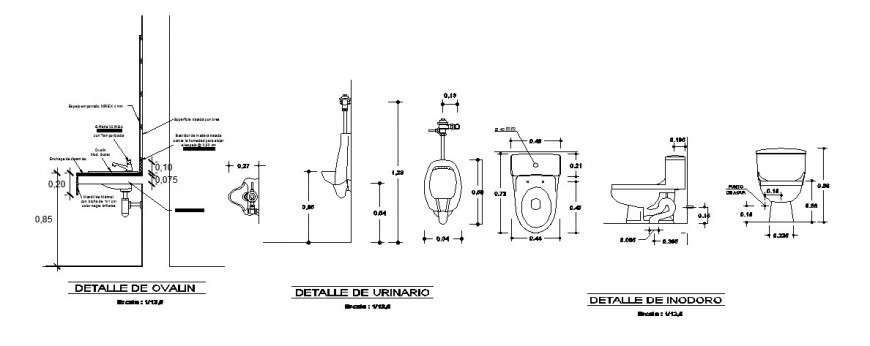Sanitary ware detail drawing in dwg AutoCAD file.
Description
Sanitary ware detail drawing in dwg AutoCAD file. This file includes the detail drawing with side sectional washbasin, urinal, top plan, side sectional elevation, front elevation, W.C, top plan, side sectional elevation, dimensions.


