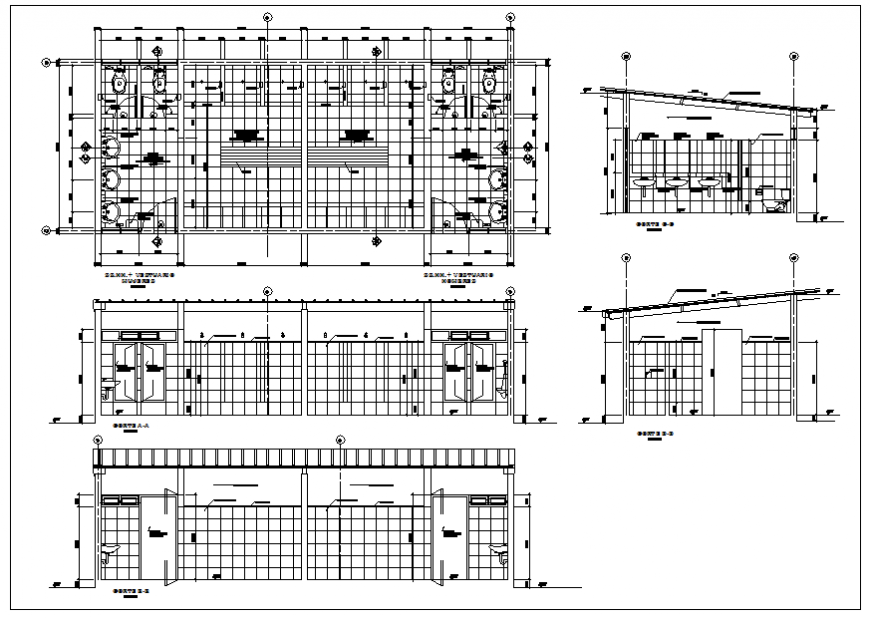Detail sanitary toilet plan view, elevation and section dwg file
Description
Detail sanitary toilet plan view and elevation dwg file, sink detail, hatching detail, section line detail, section A-A detail, section B-B detail, section C-C detail, section D-D detail, door and ventilation detail, hidden line detail, etc.

