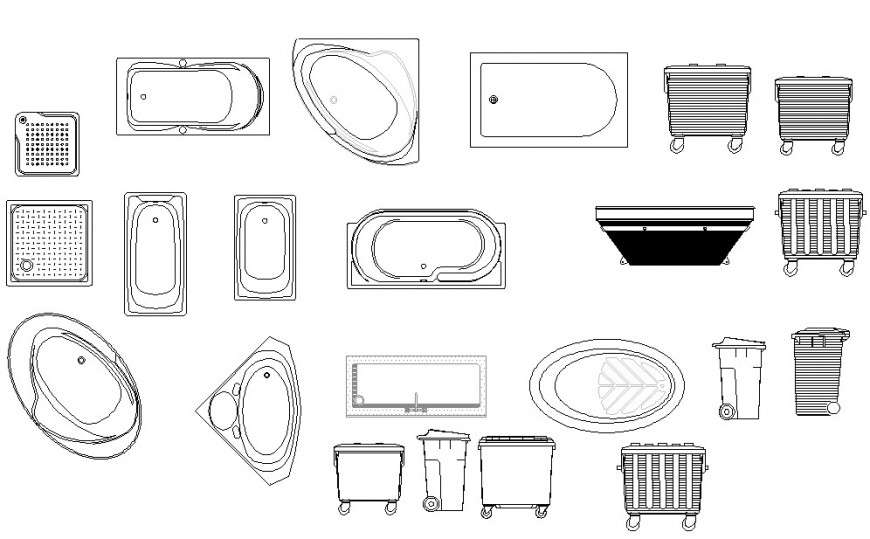Drawings details of bath-tub 2d view CAD sanitary blocks dwg file
Description
Drawings details of bath-tub 2d view CAD sanitary blocks dwg file that show top elevation of sanitary bath-tub along with design details of the jacuzzi is shown in d4raiwngs.

