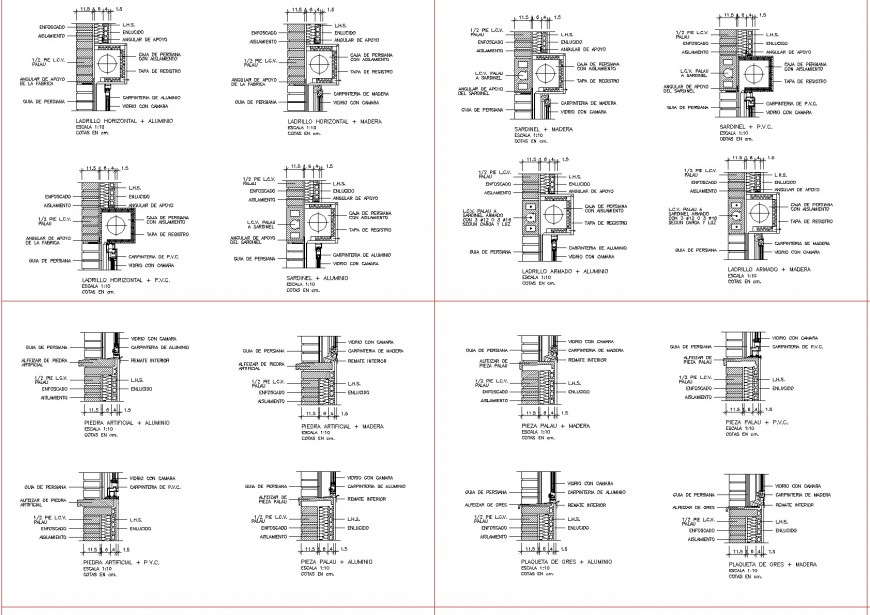Side drainage section plan autocad file
Description
Side drainage section plan autocad file, dimension detail, naming detail, reinforcement detail, nut bolt detail, concrete mortar detail, cross section detail, wall section detail brick wall detail, scale 1:10 detail, P-TRAP detail, etc.

