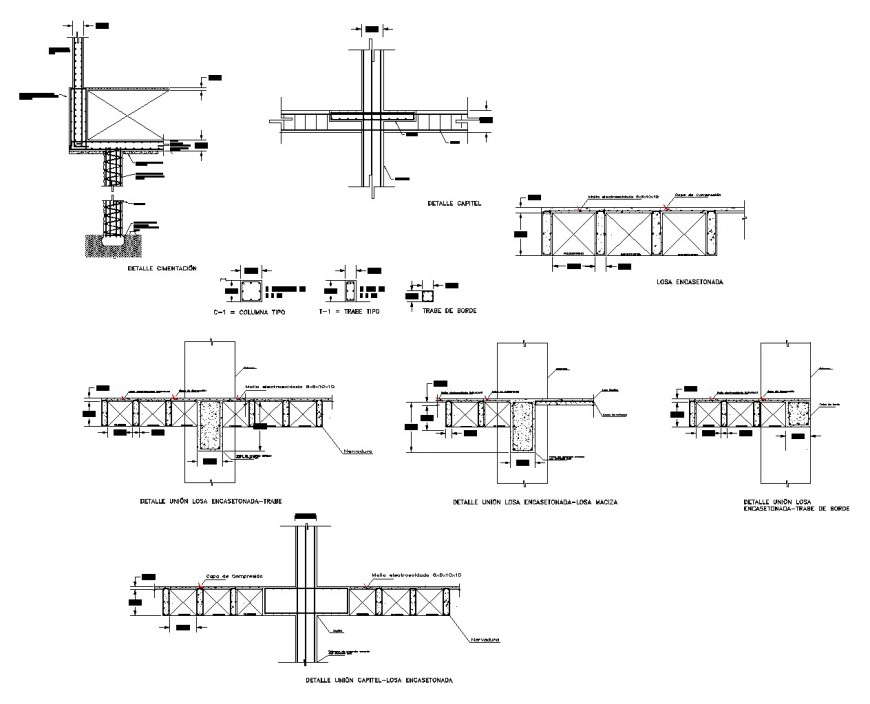Detail Building departments with reticular slab autocad file
Description
Detail Building departments with reticular slab autocad file, reinforcement detail, bolt nut detail, concrete mortar detail, cut out detail, foundation detail, column section detail, dimension detail, naming detail, etc.

