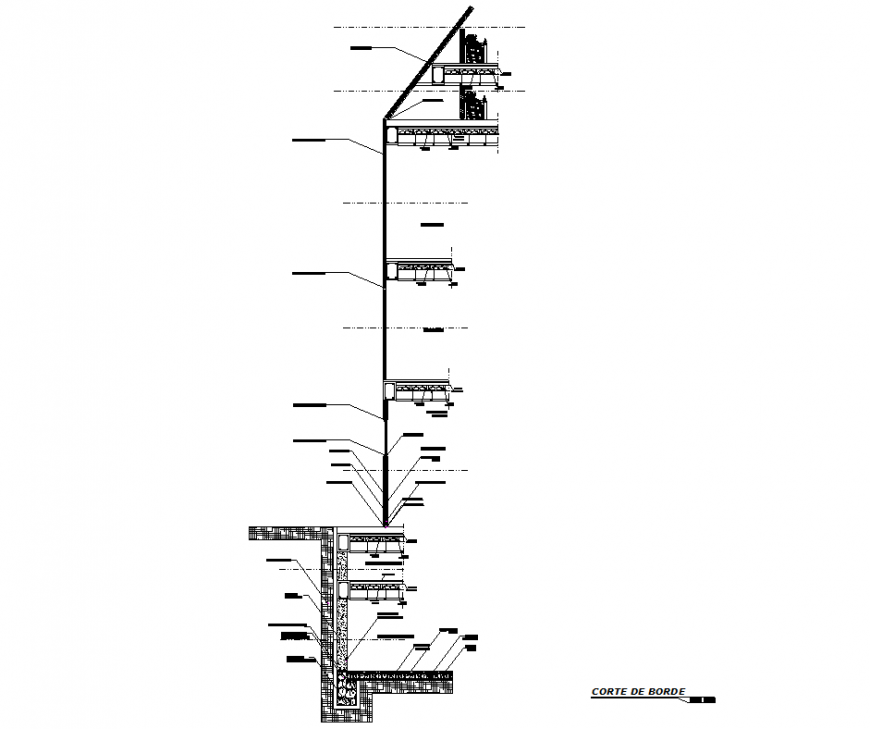Section slab apartment building detail dwg file
Description
Section slab apartment building detail dwg file, dimension detail, naming detail, steel framing detail, reinforcement detail, bolt nut detail, column section detail, soil detail, concrete mortar detail, roof section detail, etc.

