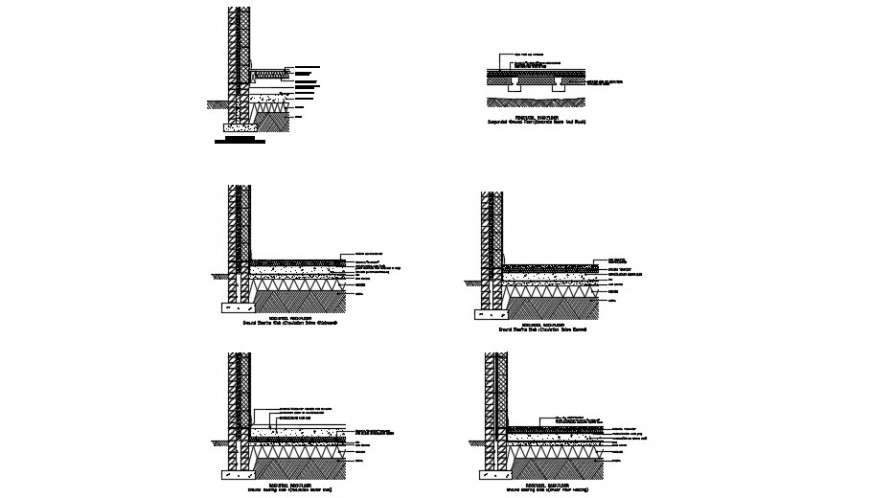Flooring construction sectional detail dwg file
Description
Flooring construction sectional detail dwg file,d etail of Laminate flooring construction layout file, dimension detail, naming detail, concrete mortar detail, reinforcement detail, bolt nut detail, hatching detail, leveling detail, soil detail etc


