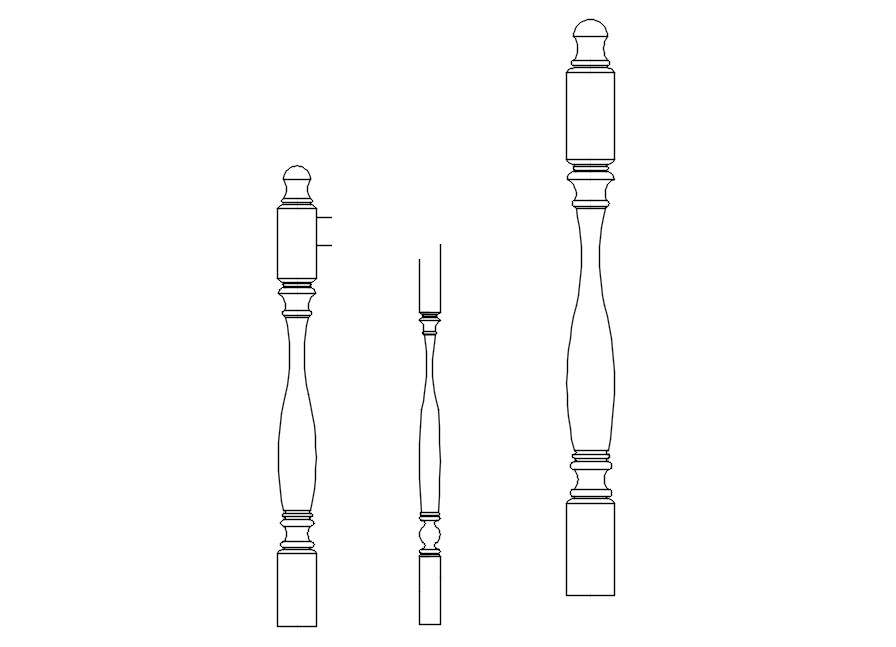2D CAD blocks of stair balustrade in AutoCAD drawing, CAD file, dwg file
Description
2D CAD blocks of the stair balustrade are given in AutoCAD drawing. For more details and different CAD blocks download the AutoCAD dwg file.
File Type:
DWG
Category::
Construction
Sub Category::
Staircase Sections
type:

