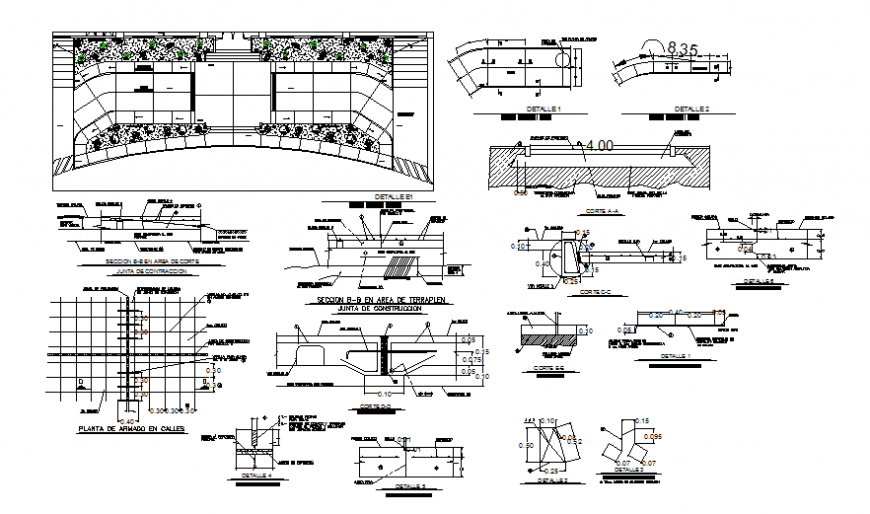Detail on the spot section autocad file
Description
Detail on the spot section autocad file, dimension detail, naming detail, hathcign detail, cross lines detail, reinforcement detail, bolt nut detail, top elevation detail, landscepign detail in tree and plant detail, stirrups detail, etc.

