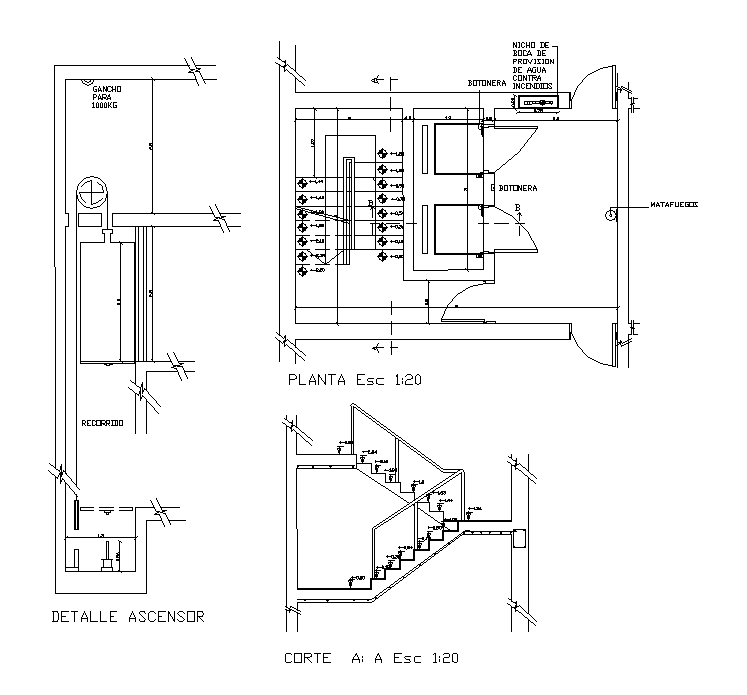
the staircase and lift plan and section CAD drawing which includes RCC slab, wall section, railing wall design, 1000 kg capacity of lift and total rise and tread detail. Thank you for downloading the AutoCAD file and other CAD program from our website.