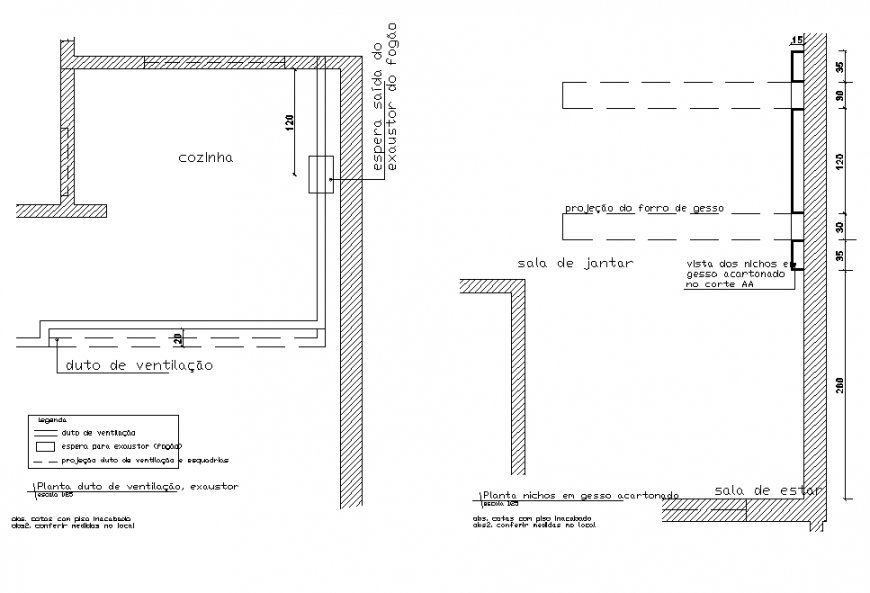Plant duto ventillavao exaustor section layout file
Description
Plant duto ventillavao exaustor section layout file, dimension detail, naming detail, hidden line detail, scale 1:25 detail, hatching lien detail, legend detail, brick wall detail, flooring detail, specification detail, etc.

