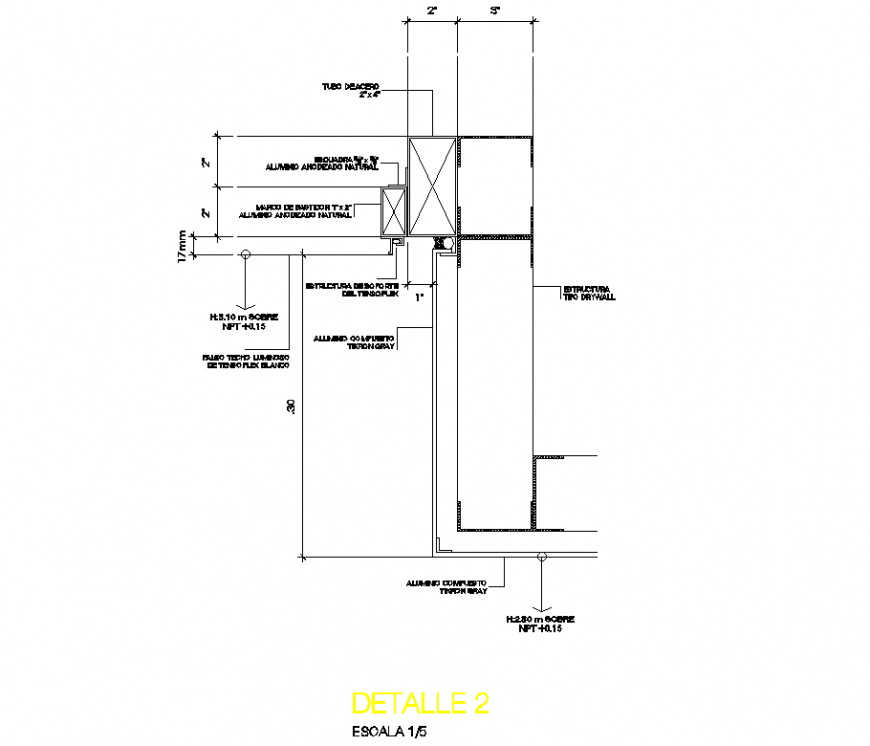Detail Ceiling detail with tens of lex section autocad file
Description
Detail Ceiling detail with tens of lex section autocad file, dimension detail, naming detail, hatching detail, scale 1:5 detail, reinforcement detail, bolt nut detail, cut out detail, hatching detail, hidden lien detail, specification detail, etc.

