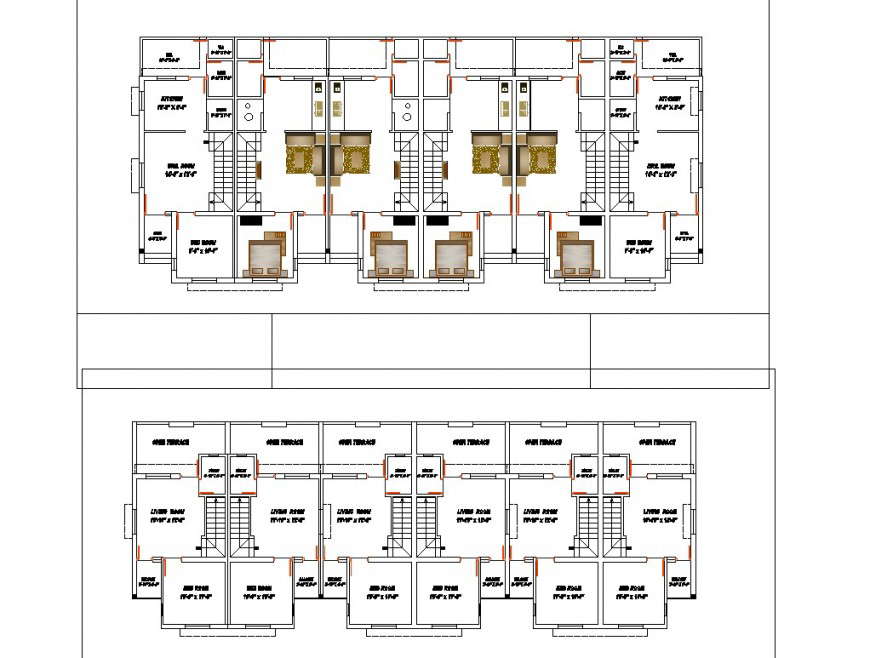Planning of house detail dwg file
Description
Planning of house detail dwg file, dimension detail, naming detail, brick wall detail, stair detail, furniture detail in door, window, table, chair and bed detail, projection detail, column detail, colouring detail, top elevation detail, etc.

