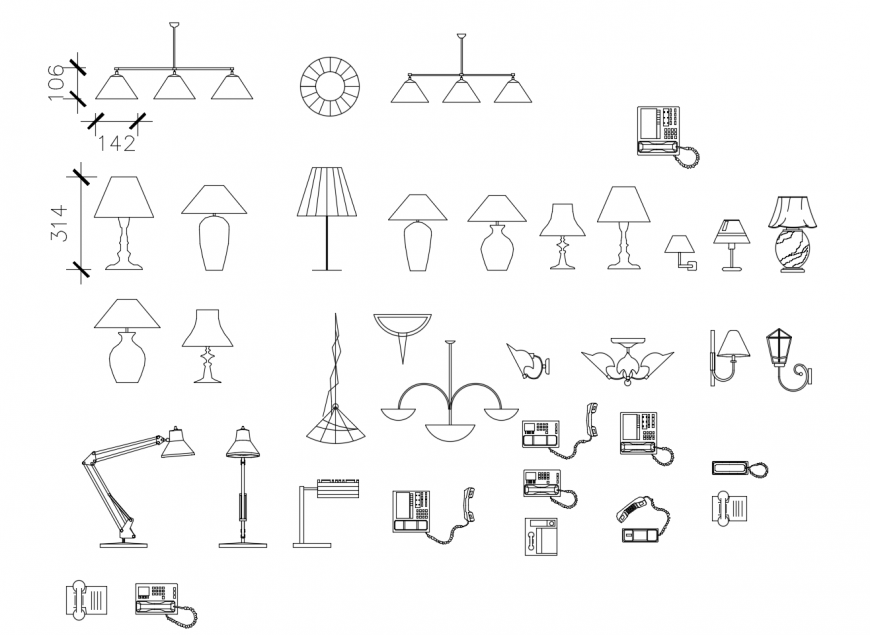Electrical automation units detail 2d view autocad file
Description
Electrical automation units detail 2d view autocad file, table lamp detail, ceiling lights detail, line drawing, dimension detail, telephone detail, top elevation detail, beacon light detail, not to scale drawing, etc.


