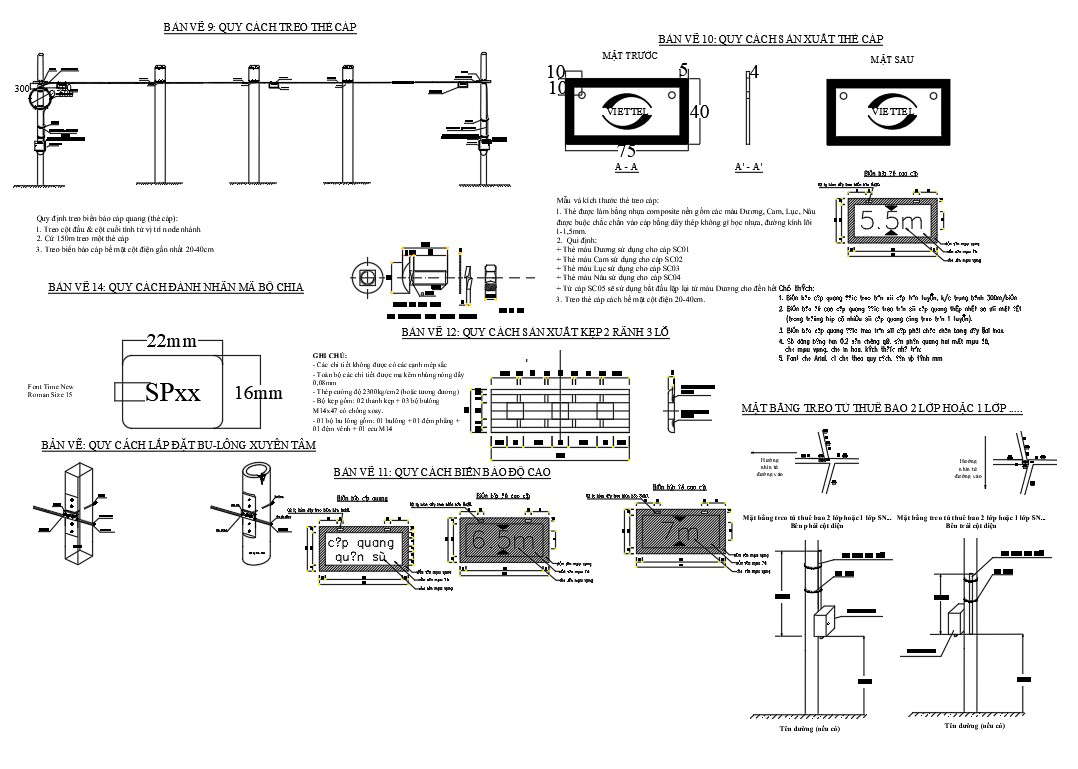
File has the cable connection in the form of 2D Autocad DWG drawing file. Specification of clable code, presentation of cable card, presentation of cable card production, presentation of height signs, presentation of 2 piece 3 straft production, specification of installing the building centre for bolts and floor container of 2 grade were given detailed. Layout hanging cabinets 2 or 1 class subscription. Right side electric pole were given. Thank you for downloading the file and other CAD program file from our website.