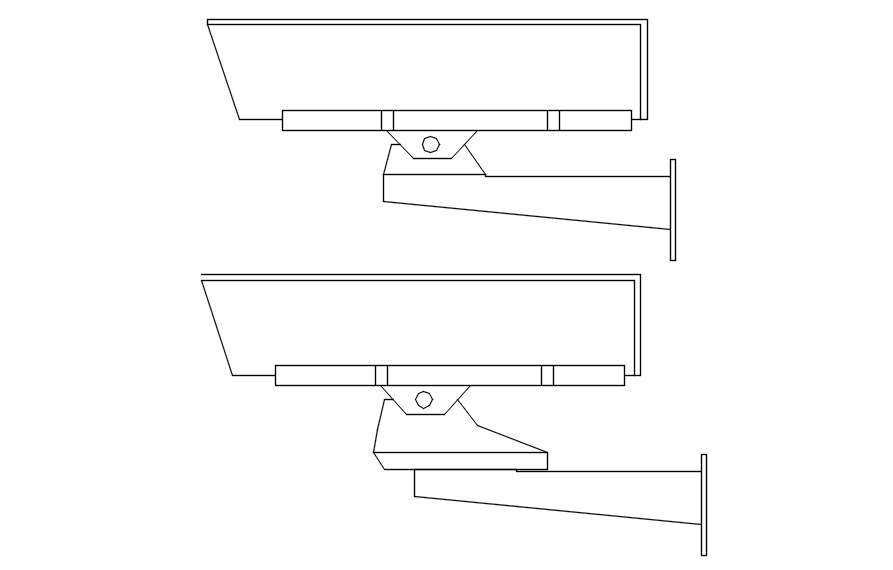Side view of CCTV camera design in detail AutoCAD drawing, dwg file, CAD file

Description
This architectural drawing is Side view of CCTV camera design in detail AutoCAD drawing, dwg file, CAD file. CCTV is a TV system that uses monitored signals rather than publicly transmitted ones, primarily for security and surveillance purposes. For more details and information download the drawing file.
File Type:
DWG
Category::
Electrical CAD Blocks & DWG Models for AutoCAD Projects
Sub Category::
Electrical Automation CAD Blocks & DWG Models for AutoCAD
type:
