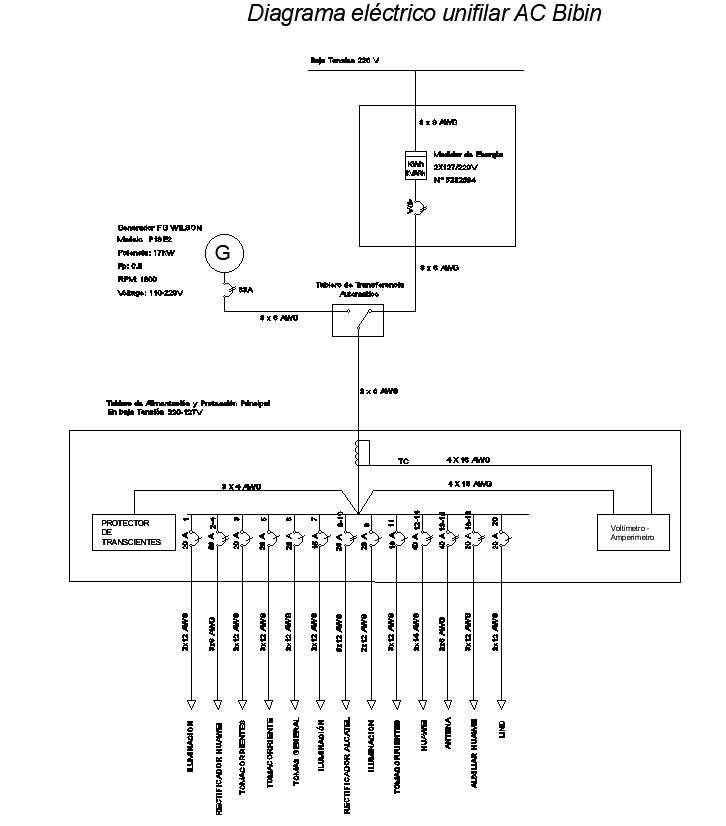
This architectural drawing is Single line electrical diagram AC bibin design in AutoCAD 2D drawing, CAD file, dwg file. A single-page document known as a single-line diagram, sometimes known as a one-line diagram, often depicts the electrical distribution infrastructure of a facility. To indicate all three phases, a single bus (or cable) line will be displayed. For more details and information download the drawing file. Thank you for visiting our website cadbull.com.