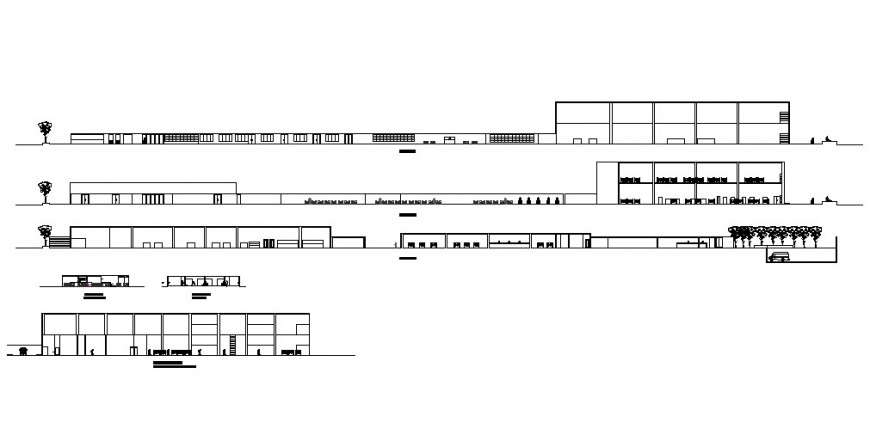Mall different axis section in auto cad
Description
Mall different axis section in auto cad in section with detail of base wall and wall support area with door and admin area and shopping area canteen and bar area with restaurant and wall support area in sectional elevation.

