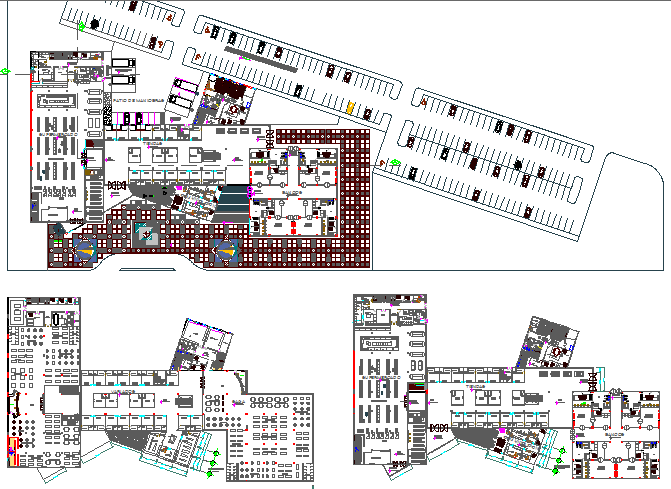
Multi-flooring shopping center ground, first and top floor plan details dwg file . Multi-flooring shopping center ground, first and top floor plan details that includes a detailed view of wide entry gate, car and two wheeler parking, outdoor road view, landscaping view, shops, showrooms, education center, corporate offices, salon, food stores, elevators, game zone center, cafe shops and much more of floor plan details.