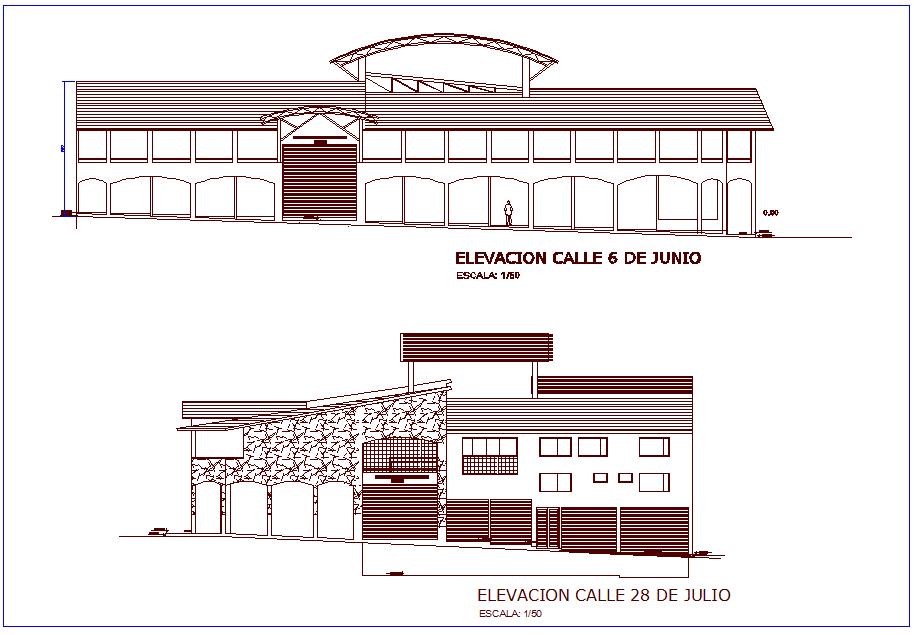Different axis elevation view of market dwg file
Description
Different axis elevation view of market dwg file in elevation with view of different axis elevation view with wall and floor view,main building view with main entrance,door and window view and wall support view.

