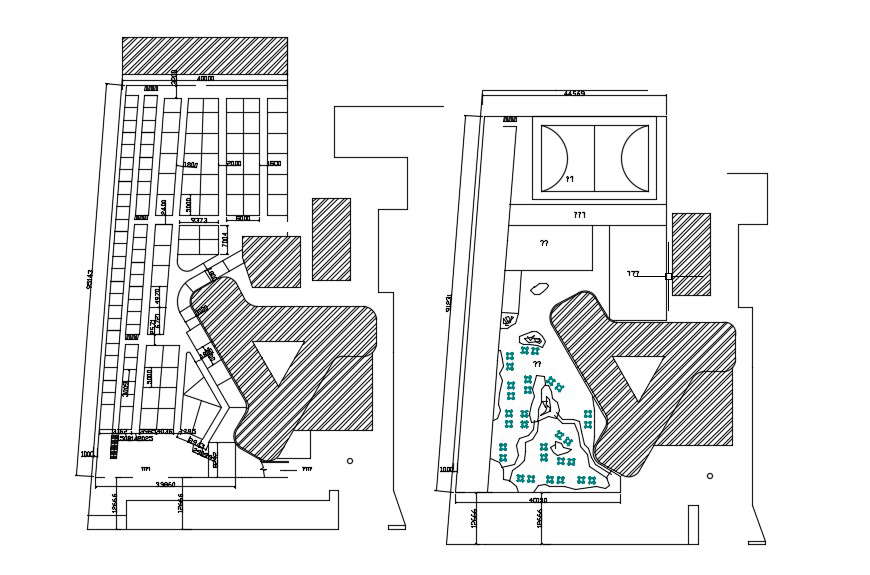Shopping Mall and Club House CAD Drawing
Description
Shopping Mall and Club House CAD Drawing shows the details of the court, gym, mall entrance, shops, café, garage entrance, and many more details. Also given the mall building roof. Download the DWG file.

