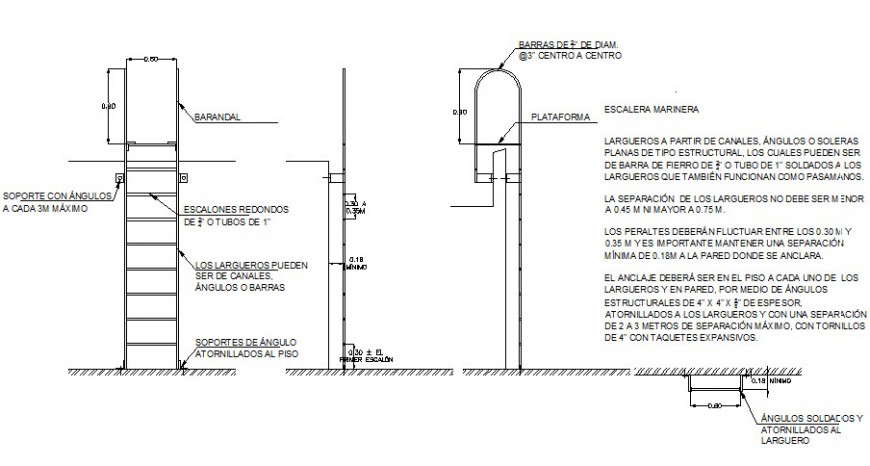Ladder detail 2d view drawing in autocad
Description
Ladder detail 2d view drawing in autocad which includes different sides of elevation of ladder-like front elevation sides of elevation of ladder-like front elevation side elevation with dimension and specification details.


