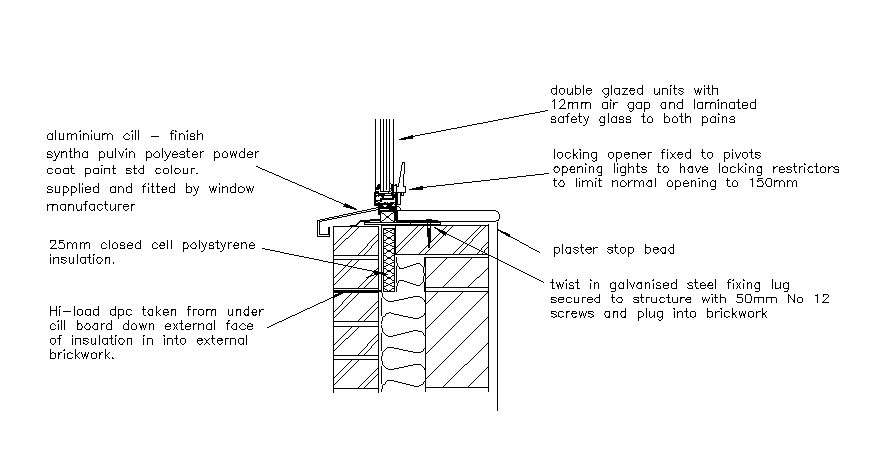Structure units sectional drawing in autocad
Description
Structure units sectional drawing in autocad which includes naming texts details with the damp proof course (DPC) details with dimension details. Plasterboard details and galvanized steel details are also included in the drawing.


