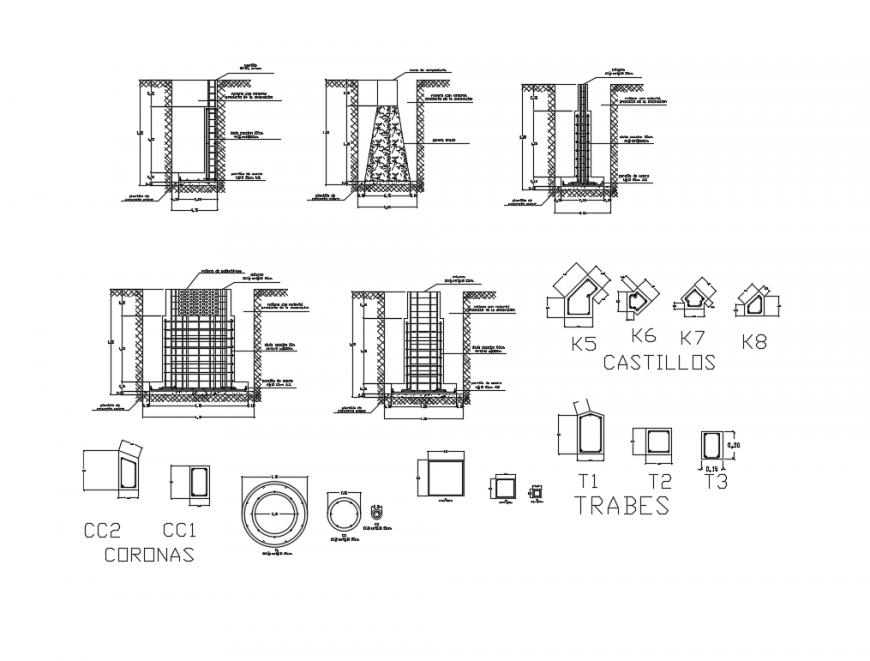2d cad drawing of tribes layout auto cad software
Description
2d cad drawing of trabes layout autocad software detailed with coronas plan and other detailed drawing with detailed coronas and castillos and other detailked drawing with description and dimension been mentioned In all types of trabes
File Type:
DWG
Category::
Construction
Sub Category::
Construction Detail Drawings
type:

