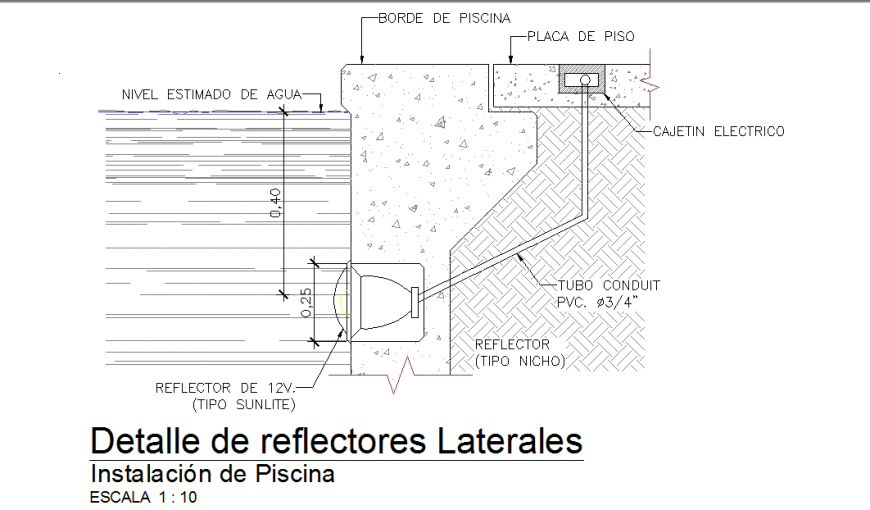Detail of Construction side reflectors Structure Design DWG file
Description
Detail of side reflectors DWg file, reflector (niche type), pvc conduit tube. ∅3 / 4 ", electrical box, floor plate, estimated water level , reflector de 12v. (tipo sunlite) , Pool installationetc.

