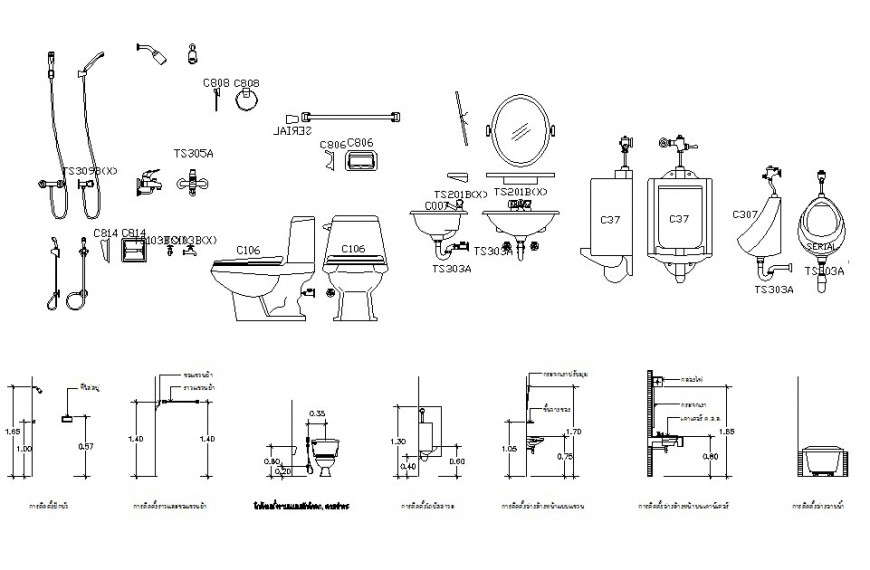Autocad file of the house design detail model
Description
Autocad file of the house design detail model which includes sanitary fittings block with details of wc side and front elevation, health fuct side and front elevation, urinal and wash basin side and front elevation with dimensions.

