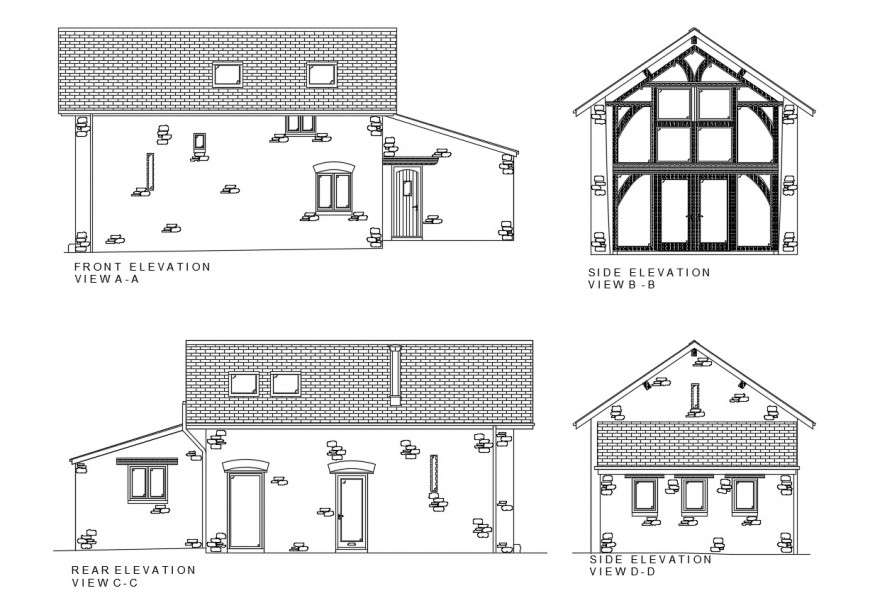Autocad file of small house 2d details
Description
Autocad file of small house 2d details which include front elevation, rear elevation, left side elevation, right side elevation with details of the door, window, ventilation, roof, material details etc details.

