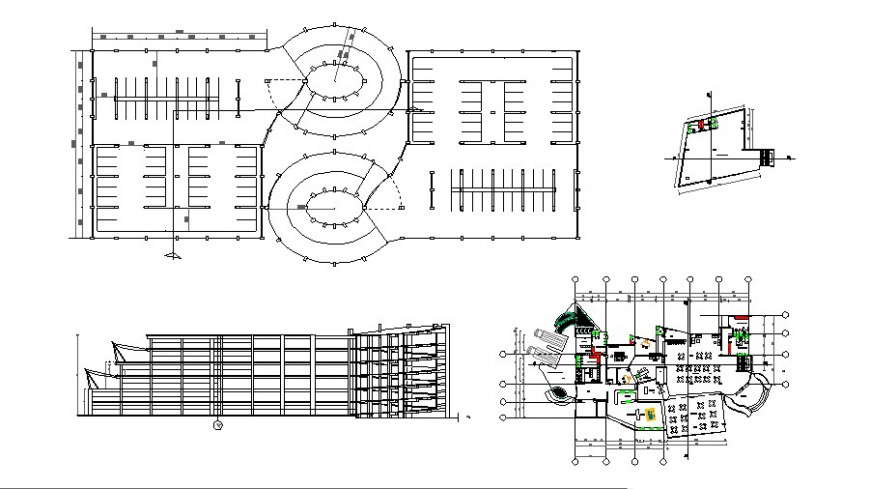Column view in plan and elevation auto cad file
Description
Column view in plan and elevation auto cad file plan include detail of area with circular way and position of column and wall view, elevation include detail of floor and floor level wall and wall support with designer wall.


