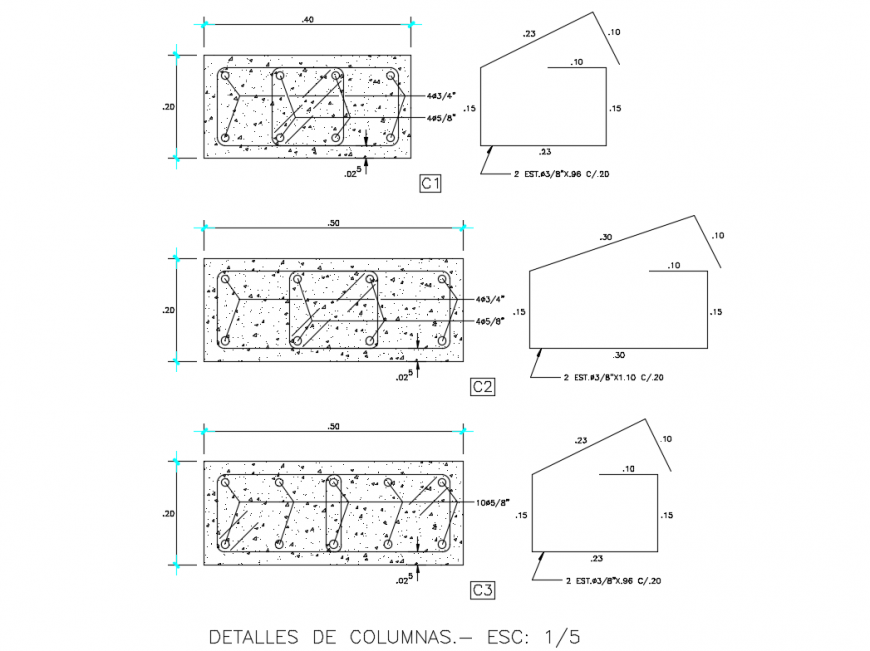Creative columns cad drawing details dwg file
Description
Creative columns cad drawing details that includes a detailed view of multiple columns with size details, design details, dimensions details, measures details, cuts details etc for multi purpose uses for cad projects.

