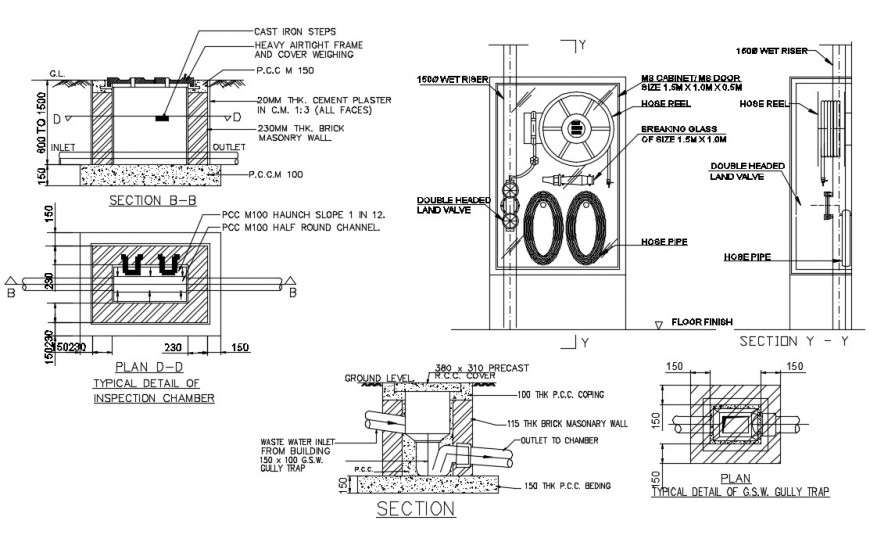Detail of inspection chamber autocad file
Description
Detail of inspection chamber autocad file detailed with basic struture and haunch slope and floor finish and other castiron steps and typical detail of gully trap and section elevation with strtuee with slope round channel

