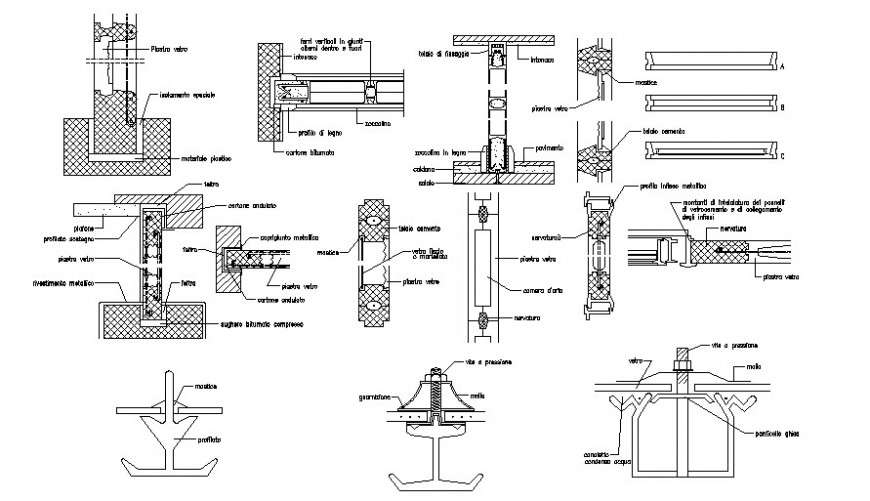Detail of structure drawings 2d view in autocad
Description
Detail of structure drawings 2d view in autocad that shows different angle sections details with naming texts and dimension details. Concrete masonry and other details are also included in the drawing.


