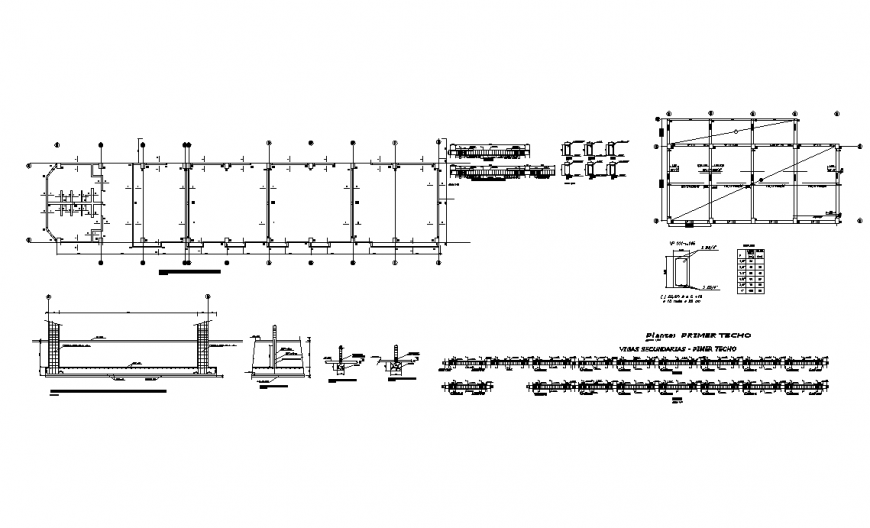constructions work drawing in dwg file.
Description
constructions work drawing in dwg file. detail drawing of constructions work, plan , section and elevation details, working detail drawing with etc details.
File Type:
DWG
Category::
Construction
Sub Category::
Construction Detail Drawings
type:

