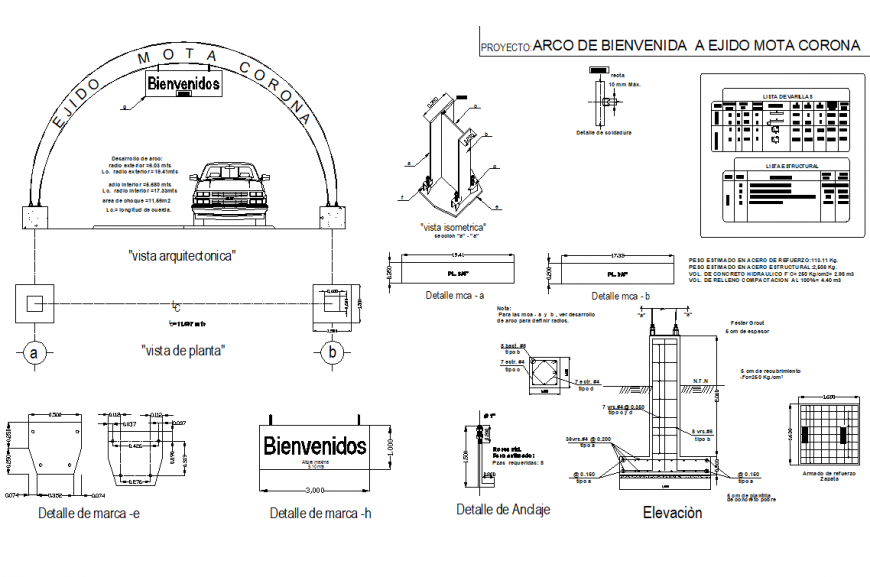Welcome arch plan and section autocad file
Description
Welcome arch plan and section autocad file, dimension detail, naming detail, foundation plan and section detail, reinforcement detail, bolt nut detail, table specification detail, column section detail, centre line plan detail, etc.


