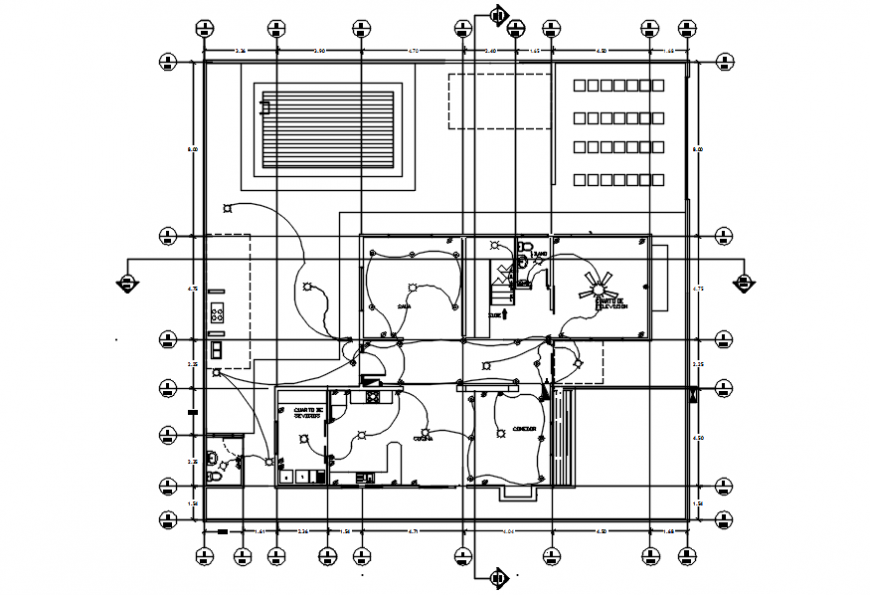Electrical installation of house in AutoCAD file
Description
Electrical installation of house in AutoCAD file its include area of house with mesh area and its distribution and single line of electrical area with its control system and view with necessary point of control area.

