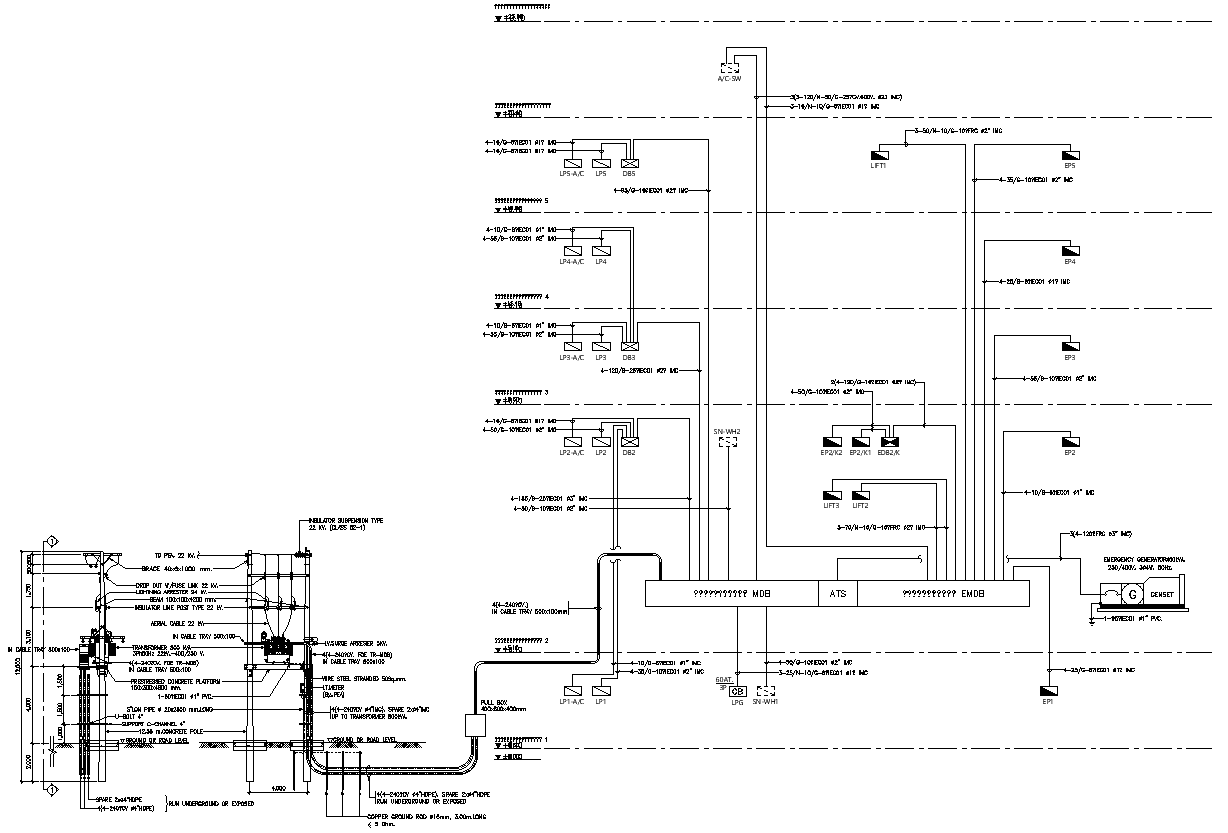Riser Diagram For Electrical Drawing DWG AutoCAD file
Description
Explore our detailed Riser Diagram for Electrical Drawing in DWG AutoCAD format. This 2D drawing provides comprehensive insights into electrical systems, ideal for architects and engineers. Download this CAD file to enhance your project with accurate plans and clear documentation. Our AutoCAD files ensure precise detailing for seamless integration into your designs. Perfect for professionals needing high-quality CAD drawings, this DWG file is essential for electrical layout planning. Accessible and detailed, it's designed to streamline your workflow and ensure accuracy in your projects. Get started today with our meticulously crafted DWG files for your architectural needs.


