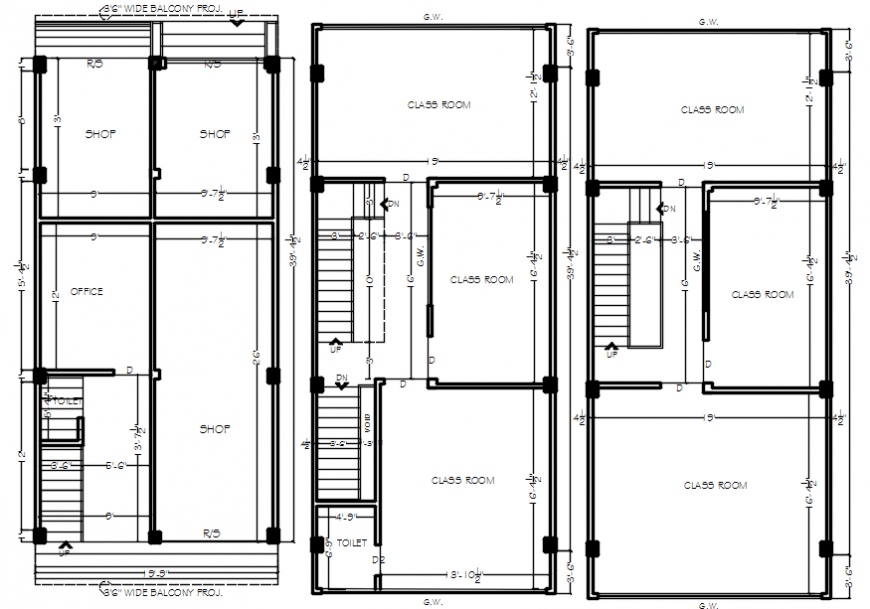Waste pipe line plan of building in AutoCAD file
Description
Waste pipe line plan of building in AutoCAD file its include area of building with washing area and single waste water line view of pipe line joint and control of pipe with necessary dimension.

