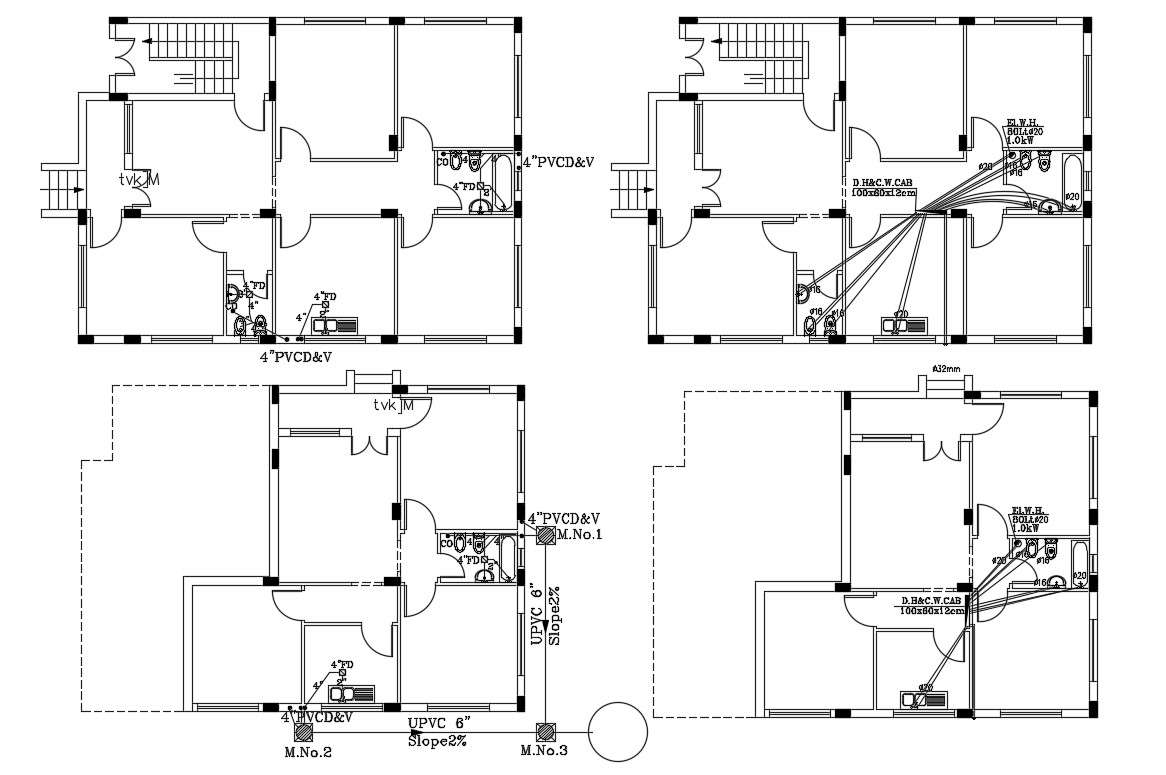
The house plan ground floor and first-floor plan CAD drawing show a drainage water closet line that connects to the chamber box bathroom. also provide a kitchen, bathroom, and toilet drainage line layout plan. download DWG file of house plumbing plan and water closet detail CAD drawing.