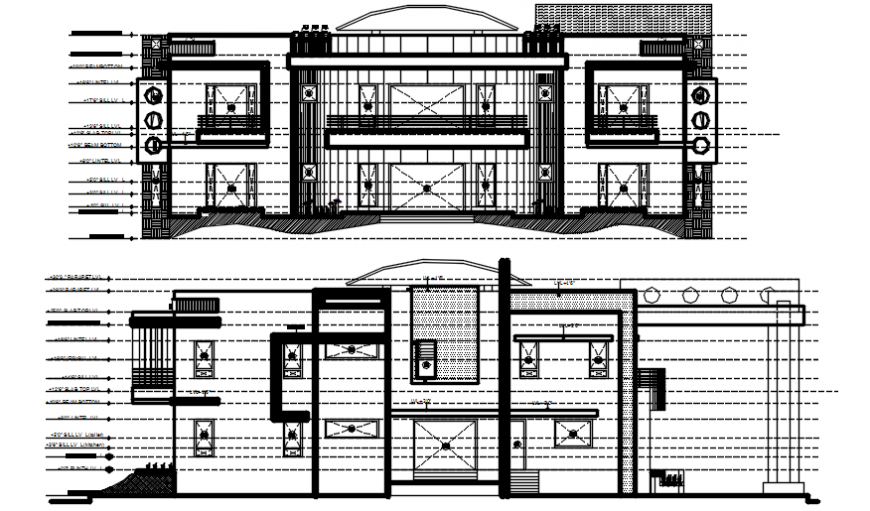House plan in south and west side in AutoCAD file
Description
House plan in south and west side in AutoCAD file its include detail of wall and wall support designer wall slab floor and floor level with door and window with balcony area and stair of entry with wall in file.


