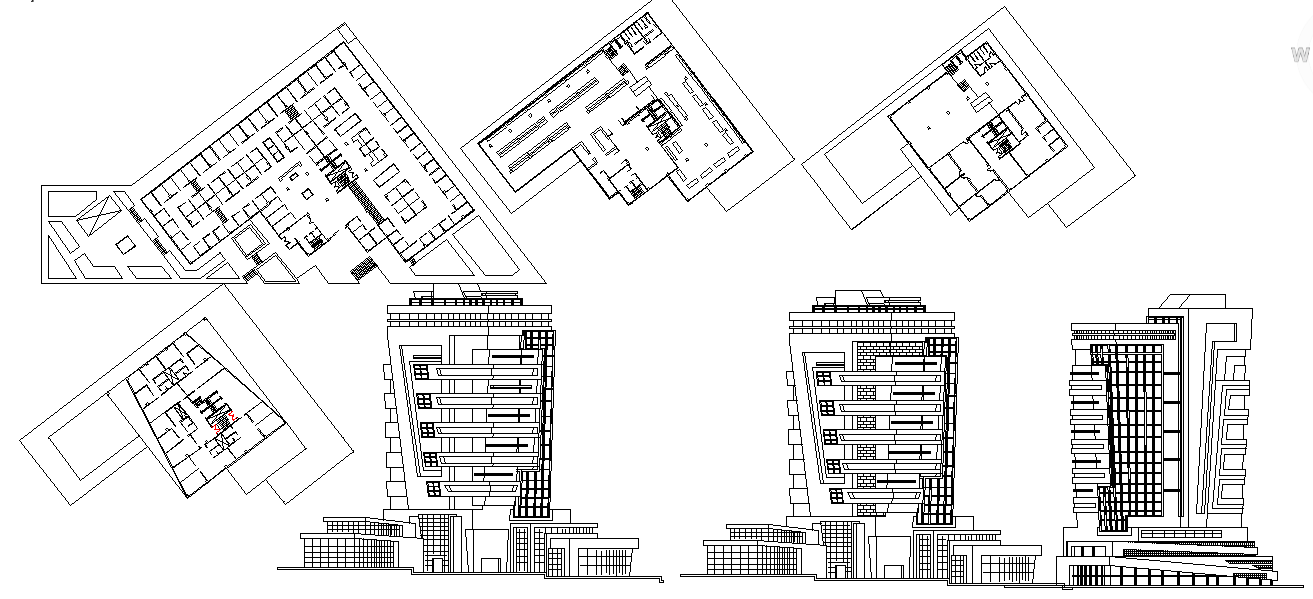Commercial Centre Design
Description
Commercial Centre Design DWG file, A professional developer may purchase huge swatches of this type of property simply to guarantee its availability for later projects. Commercial Centre Design Detail file, Commercial Centre Design Download file.
File Type:
DWG
Category::
Architecture
Sub Category::
Government Building
type:
Gold


