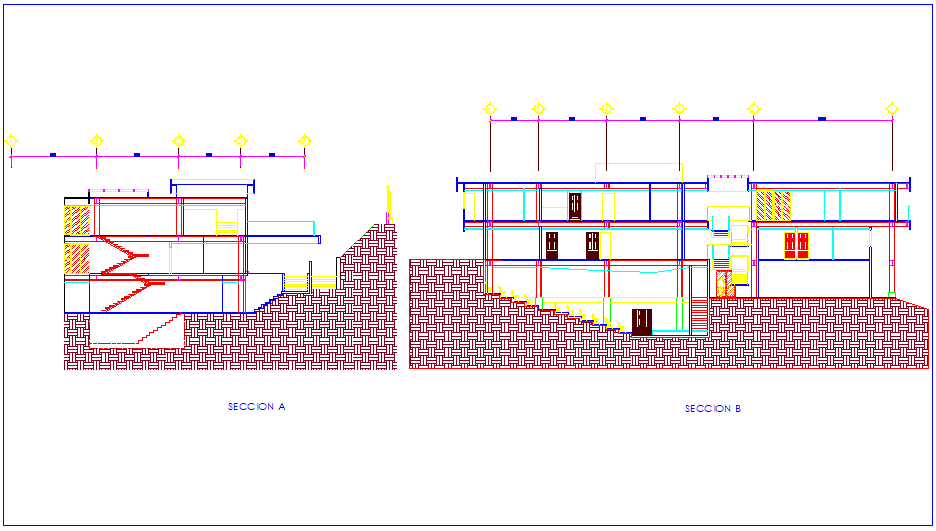Deans office different axis section view dwg file
Description
Deans office different axis section view dwg file in section view with floor,floor level,door,window and balcony view and stair view and different types of wall support view with necessary dimension.

