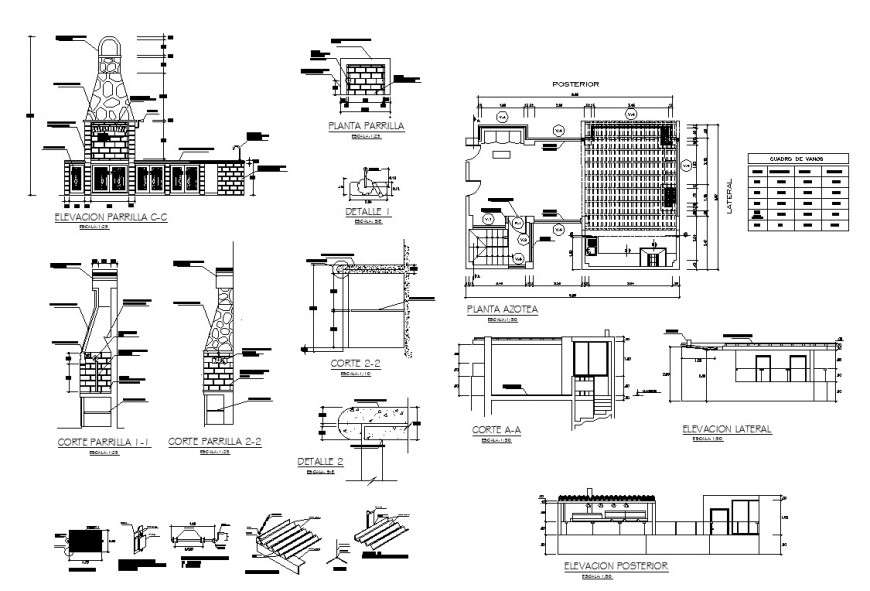Heritage building structure detail 2d view CAD block layout file in dwg file
Description
Heritage building structure detail 2d view CAD block layout file in dwg file, front elevation detail, wall and floorings detail, dimension detail, brick masonry detail, scale 1:25 detail, RCC structure, door and window detail, staircase detail, plan view detail, sanitary toilet detail, numbering detail, specification detail, section line detail, section 1-1 detail, section 2-2 detail, roofing structure, roofing material detail, etc.


