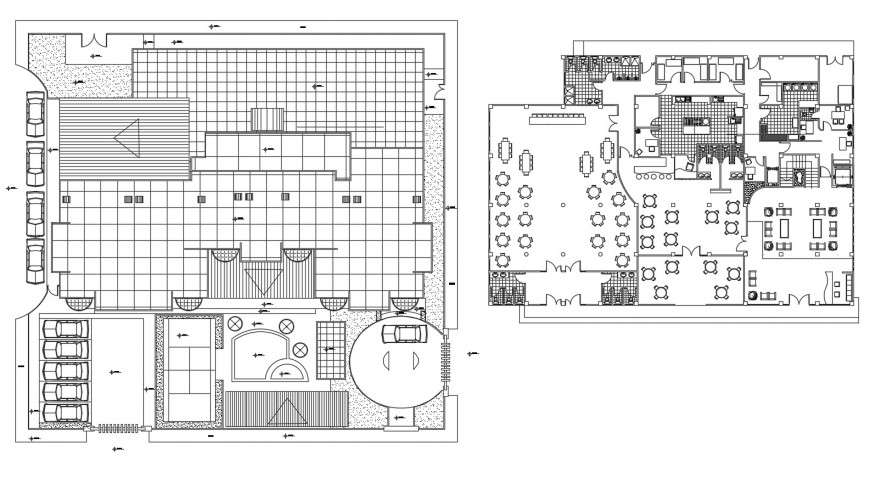Parking area and hotel plan in auto cad file
Description
Parking area and hotel plan in auto cad file parking area include area distribution with lot number and parking way and general plan of hotel include detail of wall and entry way dining area and washing area in plan.


