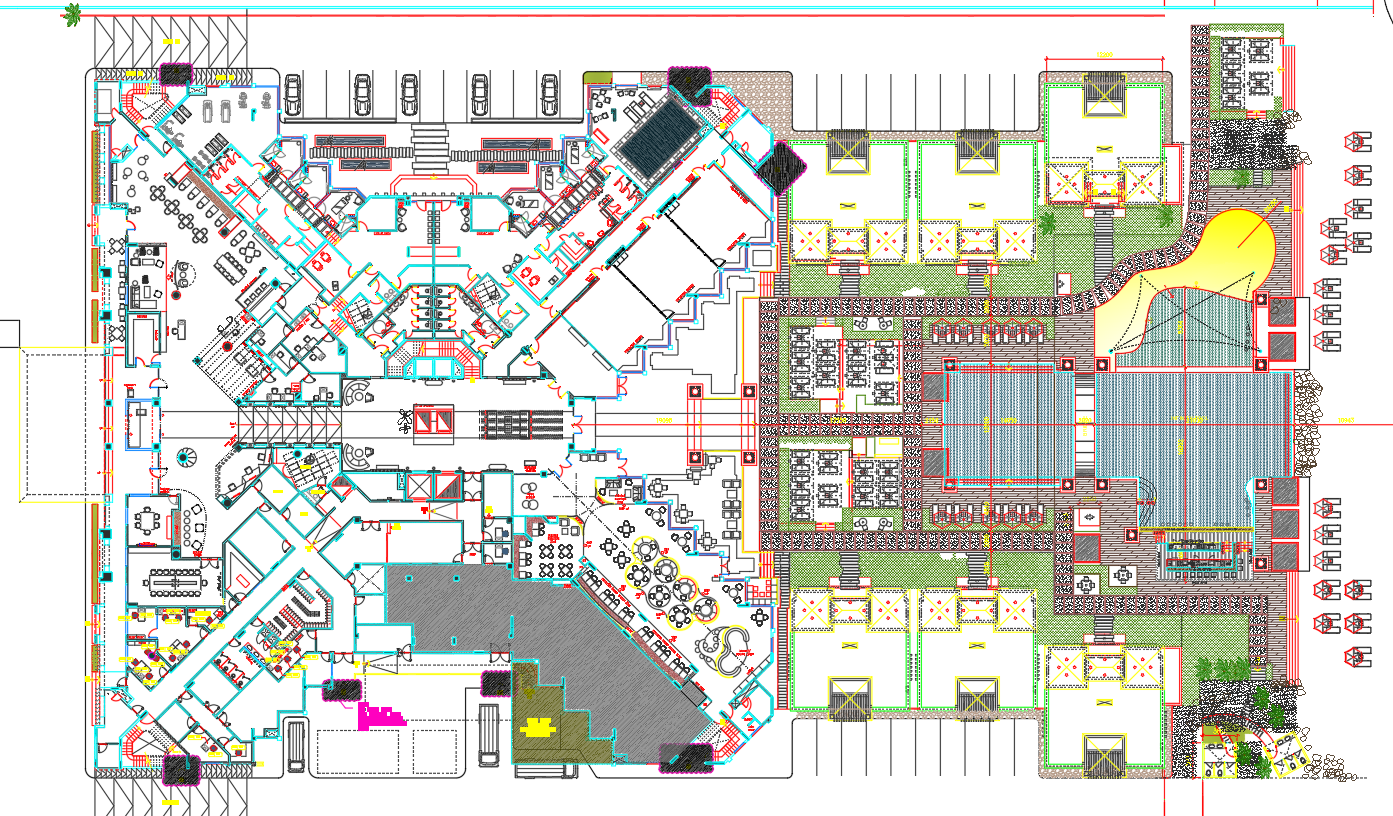5-Star Luxurious Hotel Ground Floor Architecture Floor Plan in AutoCAD Format
Description
Download a 5-star luxurious hotel ground floor architecture floor plan in AutoCAD format. This detailed drawing includes landscaping, a reception area, a restaurant, a bar, a café, a corporate workstation area, and all essential architectural details for premium hotel designs.
File Type:
DWG
Category::
CAD Architecture Blocks & Models for Precise DWG Designs
Sub Category::
Hotels and Restaurants CAD Blocks & DWG Models
type:













