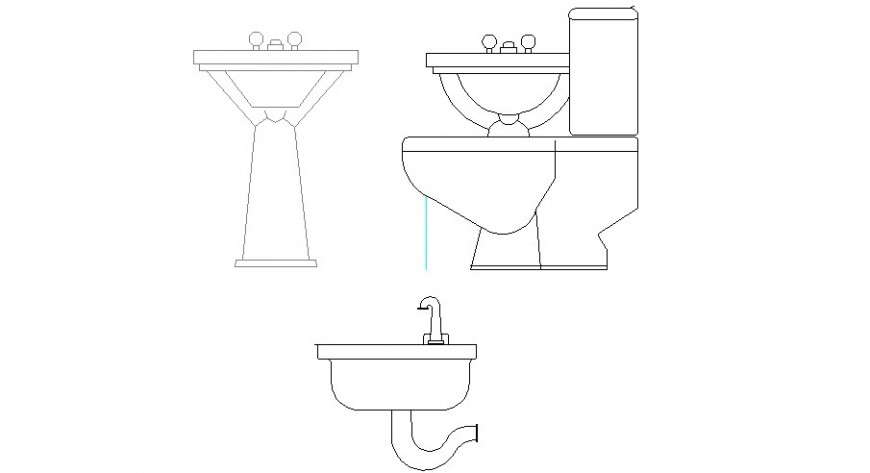Sink and toilet sheet elevation blocks cad drawing details dwg file
Description
Sink and toilet sheet elevation blocks cad drawing details that include a detailed view of sink blocks, toilet sheet blocks with colours details and size details, type details etc for multi-purpose uses for cad projects.

