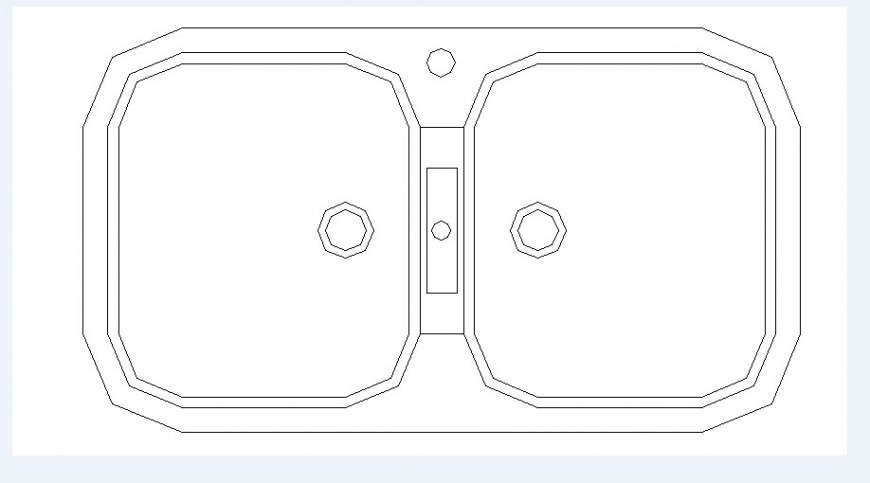Twin ceramic 2d sink elevation block drawing details dwg file
Description
Twin ceramic 2d sink elevation block drawing details that include a detailed view of sink elevation block with colours details and size details, type details etc for multi-purpose uses for cad projects.

