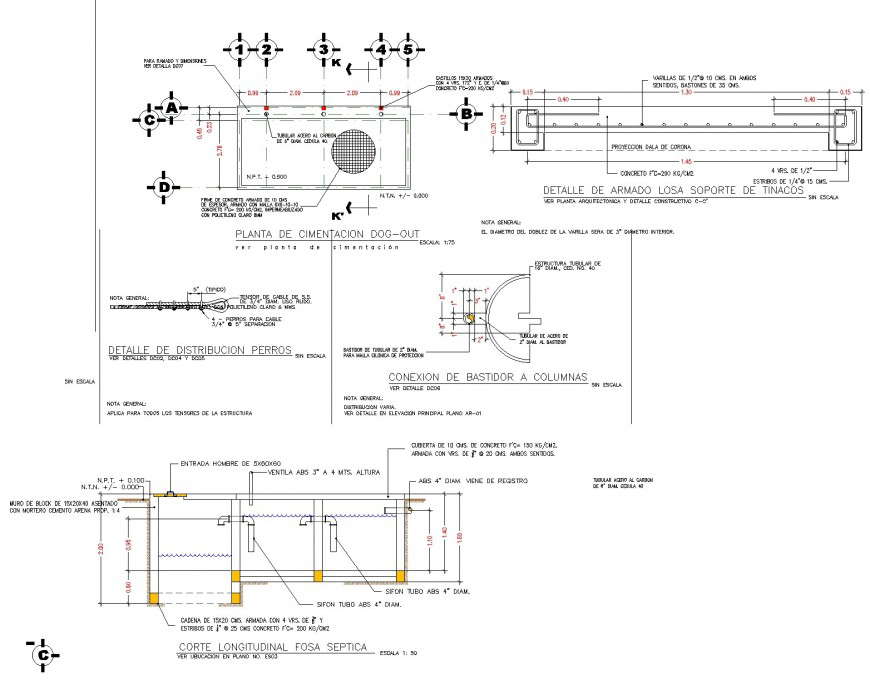Tank plan and section autocad file
Description
Tank plan and section autocad file, centre line plan detail, dimension detail, naming detail, bolt nut detail, reinforcement detail, pipe line detail, beam section detail, scale 1:50 detail, hidden line detail, etc.

