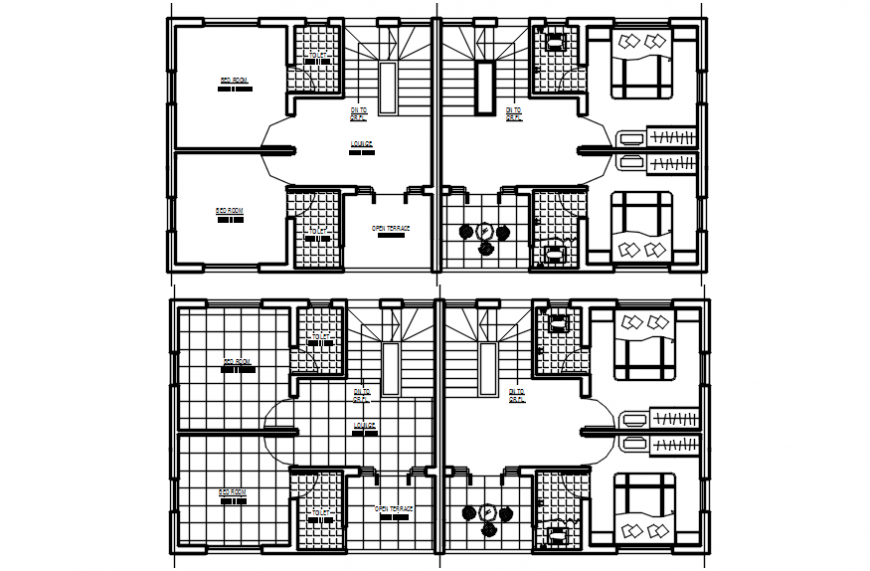2d cad drawing of home ground floor plan autocad software
Description
2d cad drawing of home ground floor plan autocad software with veranda and parking area with formal living room with kitchen next to and one bedroom with common toilet in living room near staircase with two flats in ground floor

