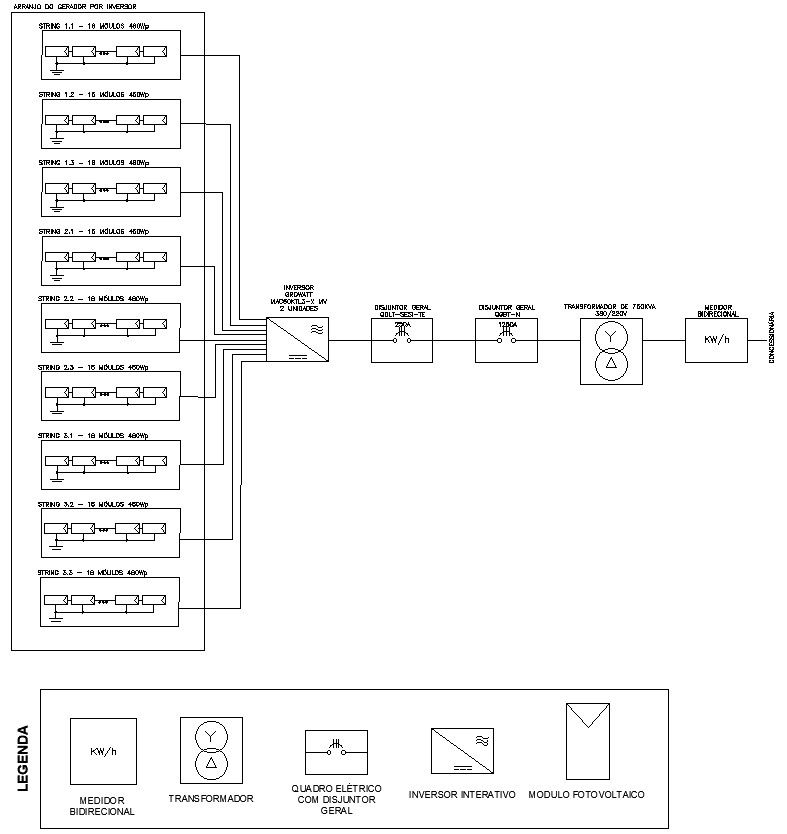Electrical switchboard general circuit breaker layout in DWG file
Description
The electrical Switchboard with general circuit breaker layout is given in AutoCad 2D file. A typical electrical switchboard with a general circuit breaker layout consists of various components that help distribute and protect electrical power in a building or facility. For more details and information download the AutoCAD drawing file.

