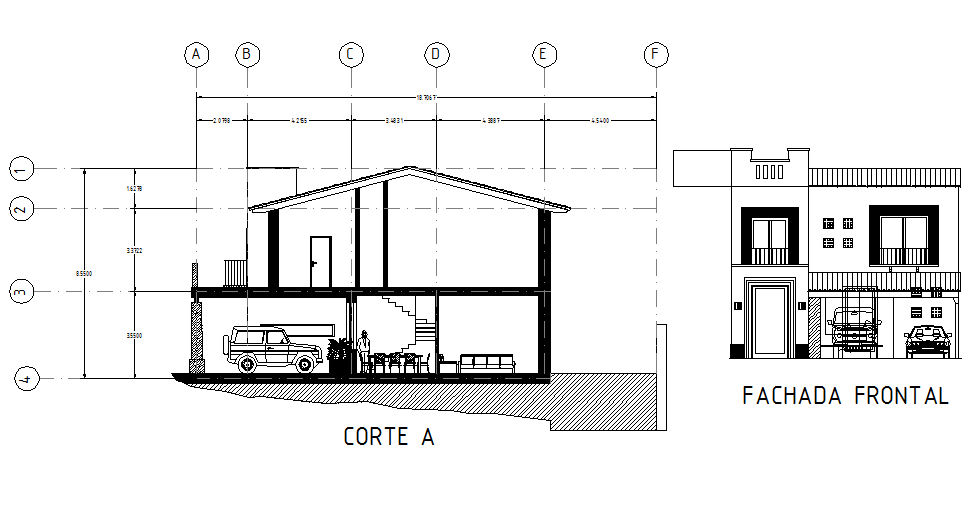Elevation and section house autocad file
Description
Elevation and section house autocad file, centre lien detail, dimension detail, section A-A’ detail, front elevation detail, car parking detail, furniture detail in sofa, table, chair, door and window detail, parapet detail, etc.

