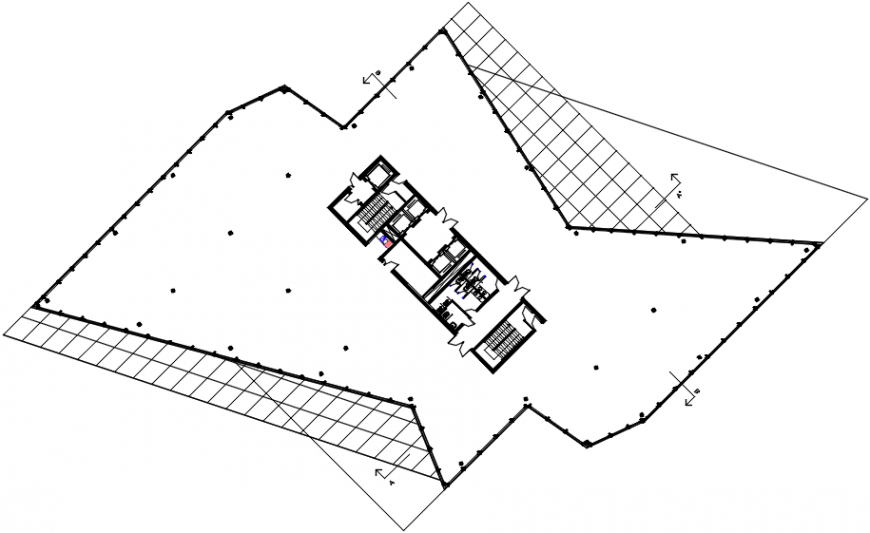2d cad drawing of washrooms autocad software
Description
2d cad drawing of washrooms autocad software tht includes parking, various work station, seprate cabin areas, bug three cafeteria and sofas sepratelyu for sit out. washrooms seprately been provided.

